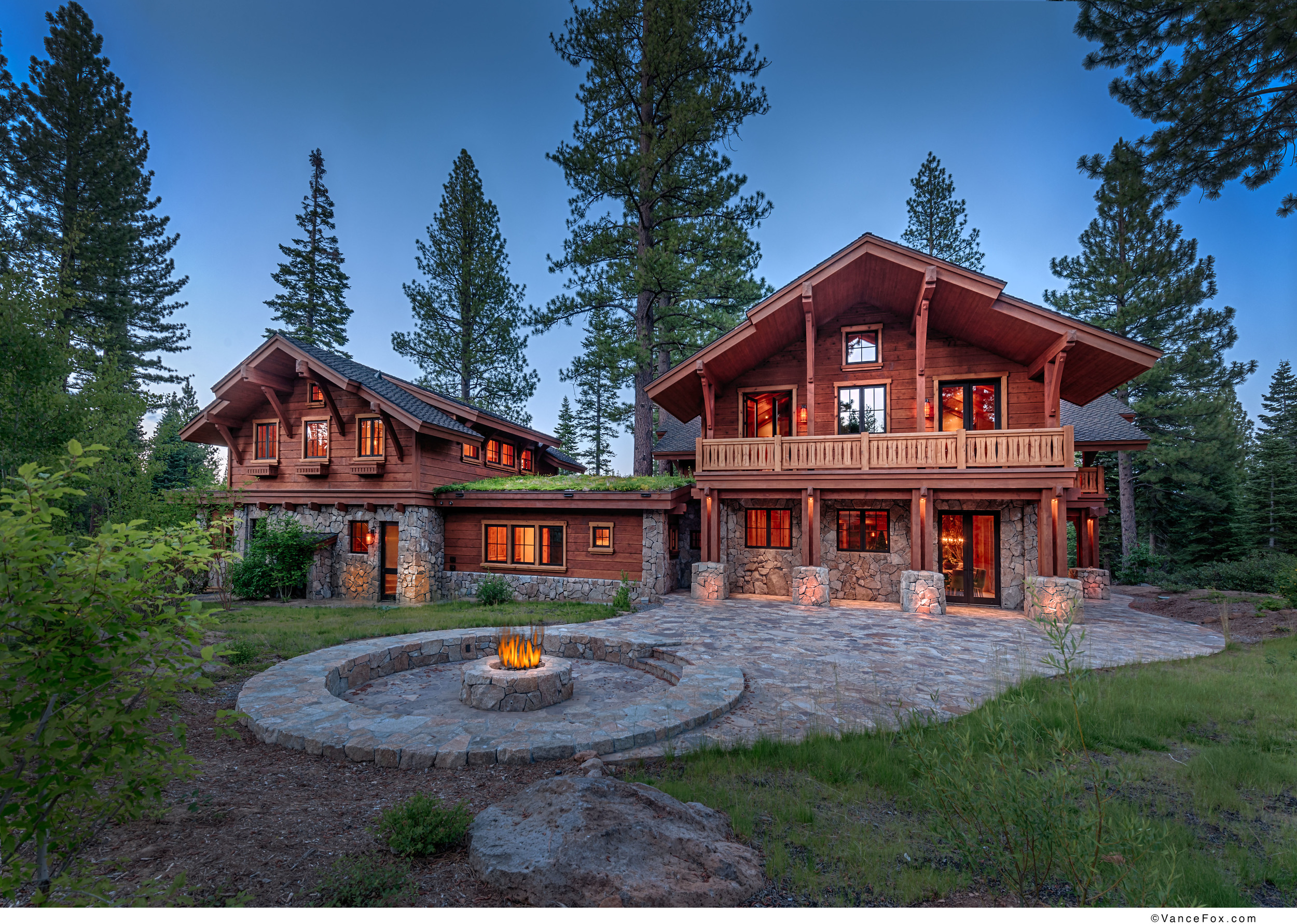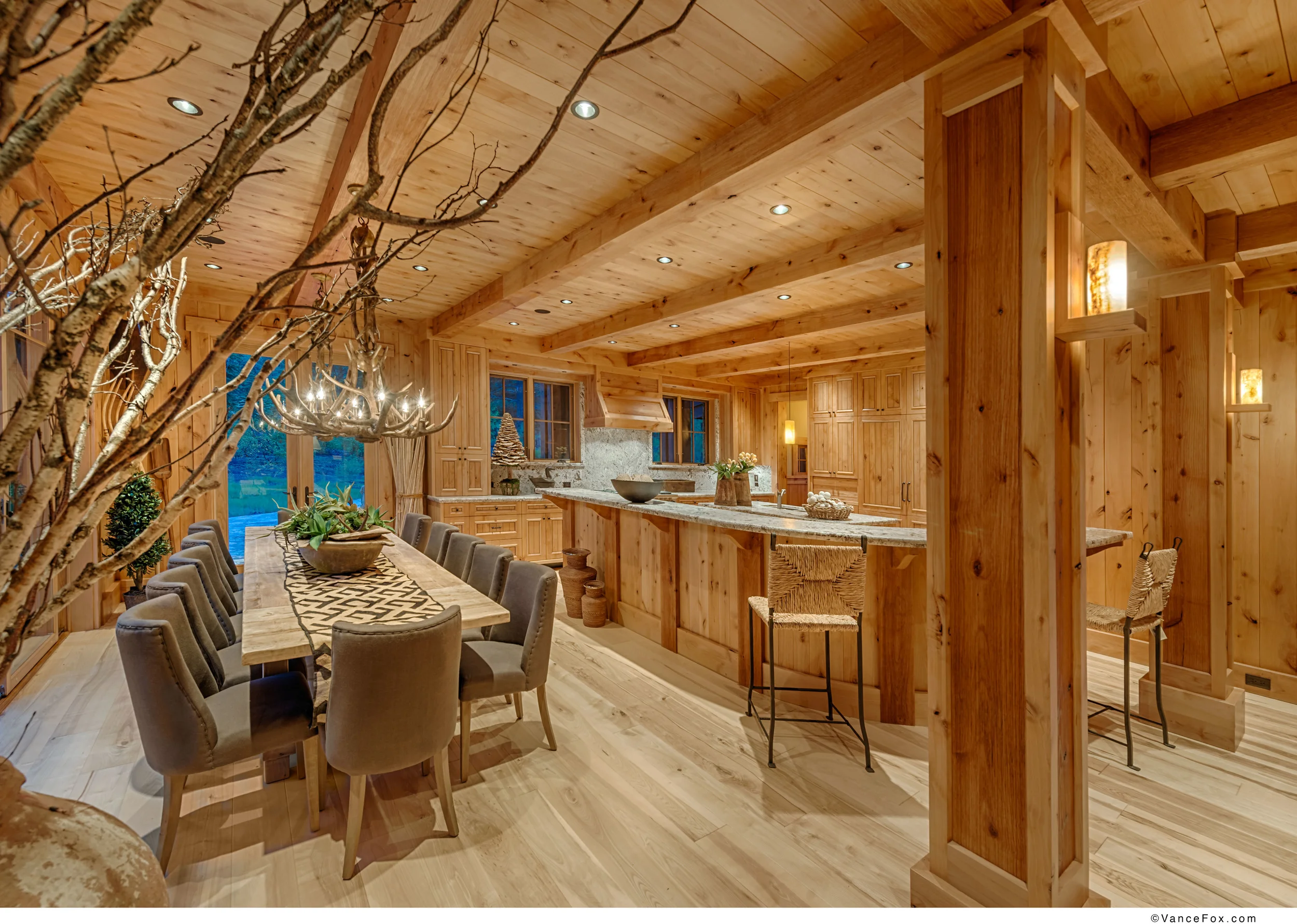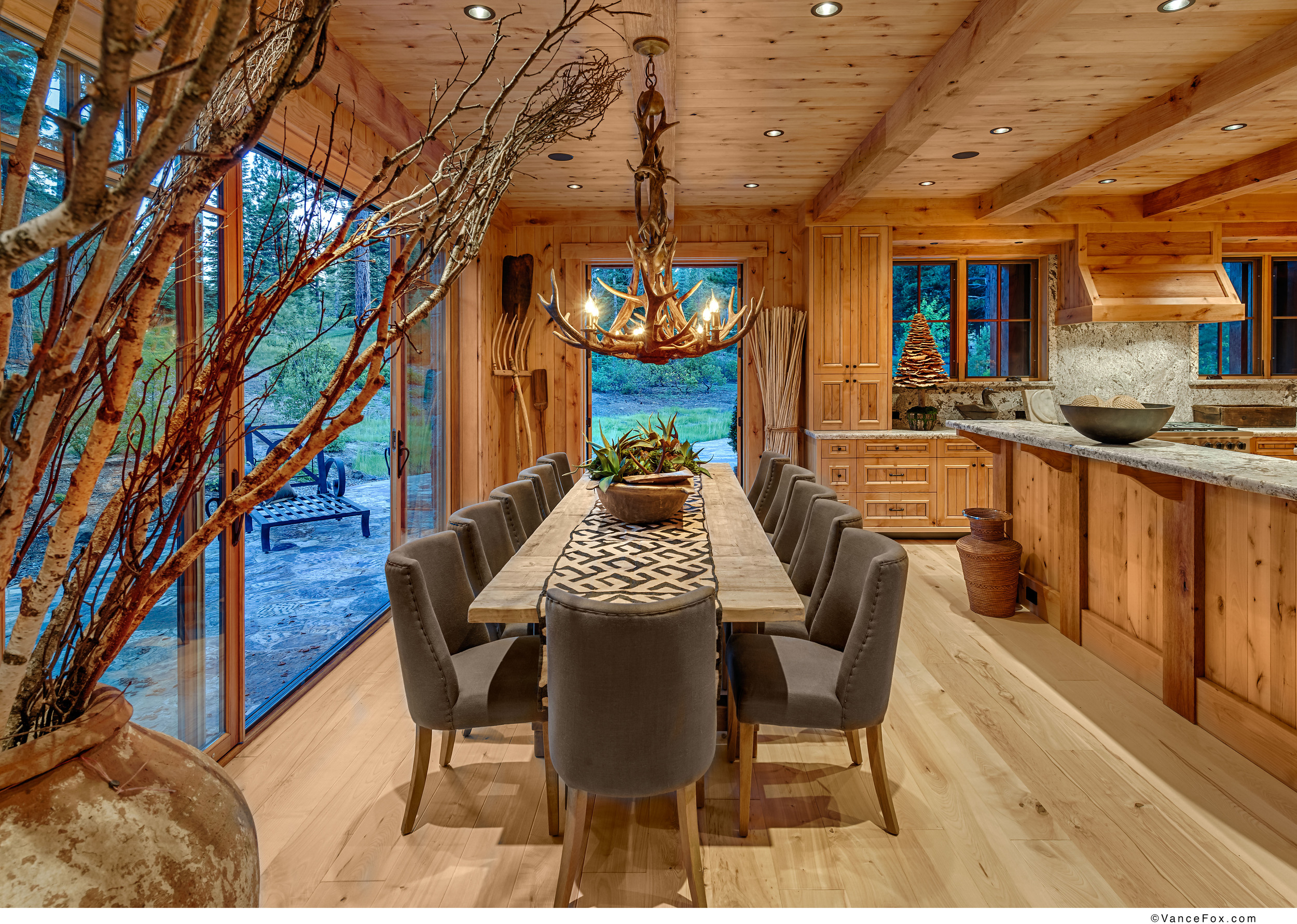TRUCKEE, CALIFORNIA
Designed to accommodate multiple opportunities for outdoor living, the property prominently features multiple, connected ground level patios, upper level decks and intimate views of the surrounding forest. Sections of living roof consisting of high alpine succulents connect the larger massings to reground the structure.
Two outdoor fireplaces are nestled under deep overhangs for use even during the winter months. The interior side of these outdoor fireplaces open onto the main level great room and upper level wrap around balcony. The main level great room is adjacent to an open kitchen and dining room on one side and an enclosed media room with fireplace on the other side creating an unparalleled, connected entertainment space. Intricate alder coffered ceilings complement the alder paneled walls and wide plank Bavarian ash flooring throughout. The master bedroom’s fireplace gracefully extends to the vaulted ceilings creating an elegant yet intimate space. The solid granite tub epitomizes this property’s status as the ultimate in luxurious mountain living.
Completed: 2010
Architect: land to livingP
Interiors: Catherine Macfee Interior Design
Contractor: Bruce Olson Construction
Photography: Vance Fox
Media: Feature in Luxury Home Quarterly - Regional Focus: Martis Camp 2012



















