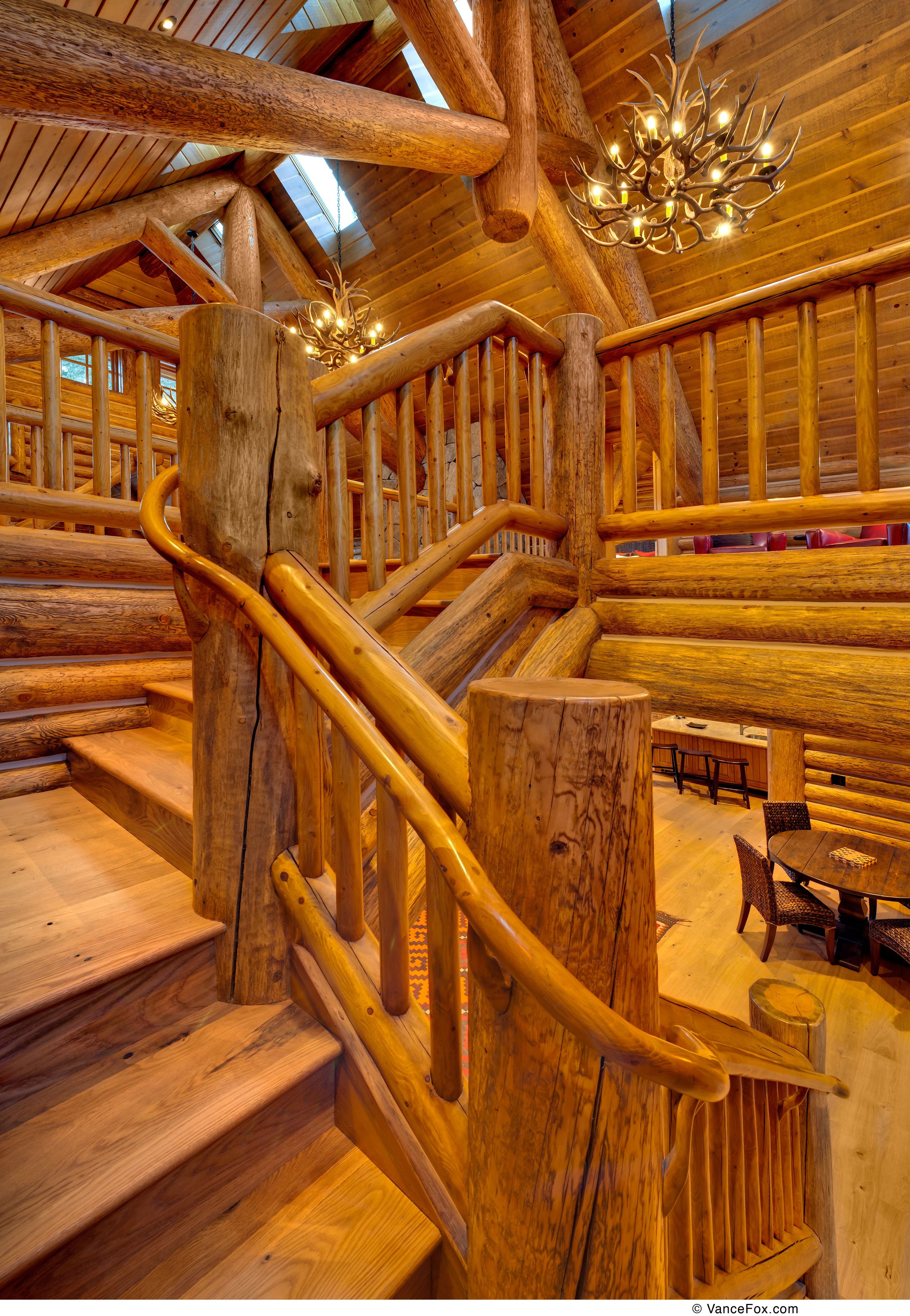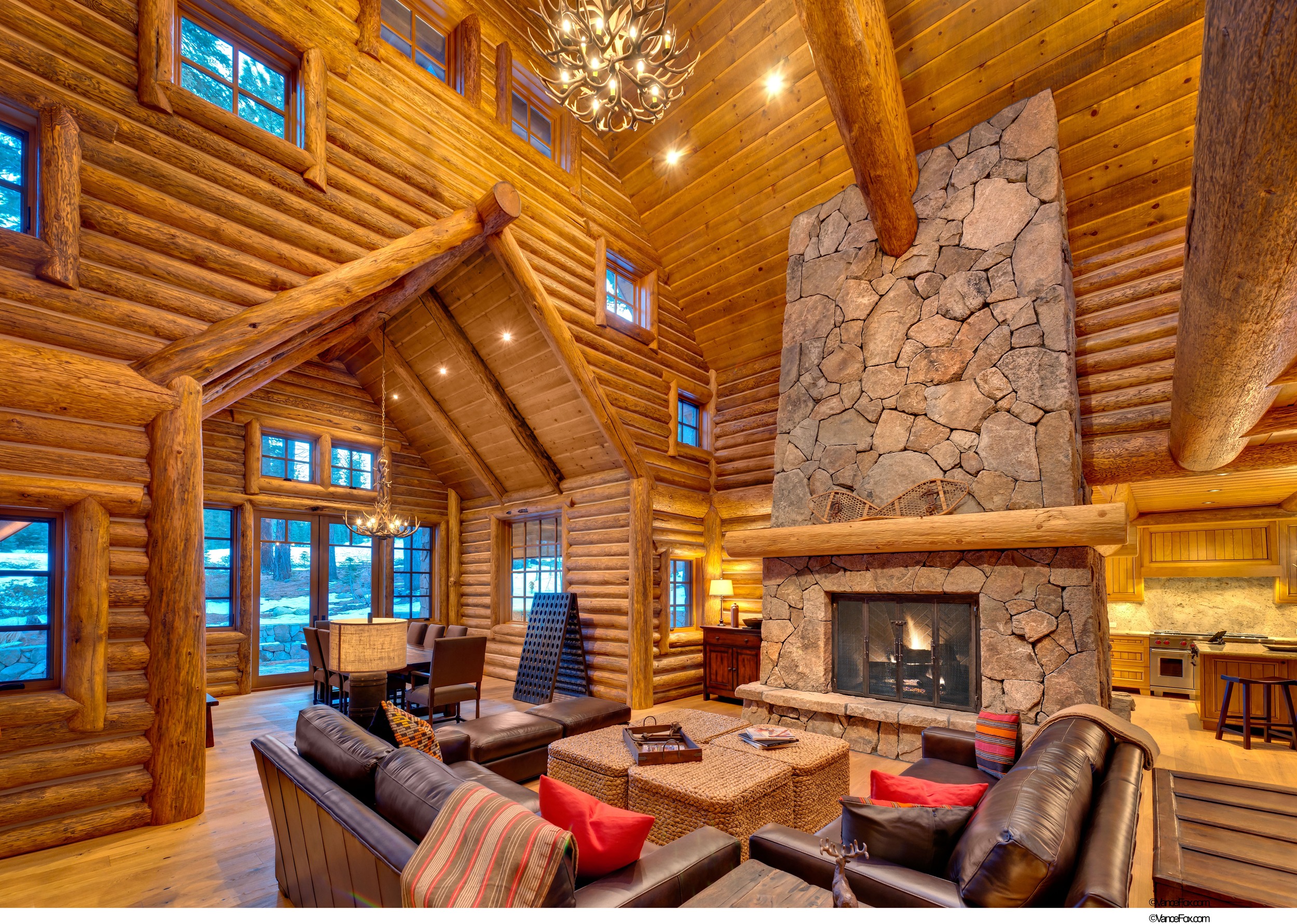TRUCKEE, CALIFORNIA
Located in the prestigious Martis Camp Community, this home was designed in collaboration with Bruce Olson of Bruce Olson Construction.
As a vacationer’s retreat, the property accommodates a large bunk room and several guest suites each with their own unique features. The main level features a grand, double sided fireplace. On the one side of the split faced granite fireplace the living room and adjacent dining room sit below the breathtaking log truss ceiling. An intimate breakfast nook and kitchen face the other side of the fireplace. A media room off the kitchen also features log truss ceilings. Each space on the main level is afforded access to the expansive outdoor patios.
As with each OOA designed property, in addition to the basic construction documents, hours of collaboration onsite during construction was made working with the construction team to perfect the details of the cabinet design, tile work, interior and exterior log detailing, custom fixtures, etc.
OOA staged the property for sale upon completion of construction.
Completed: 2010
Architect: land to living
Interiors: land to living
Contractor: Bruce Olson Construction
Photography: Vance Fox
Media: Feature in Tahoe Quarterly - Martis Camp Magic 2011
Award: CATT Residential Project of the Year 2010













